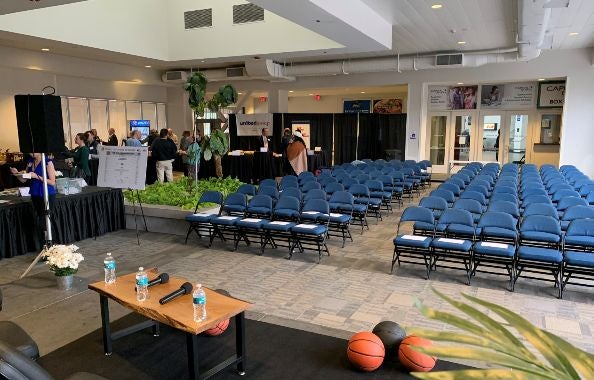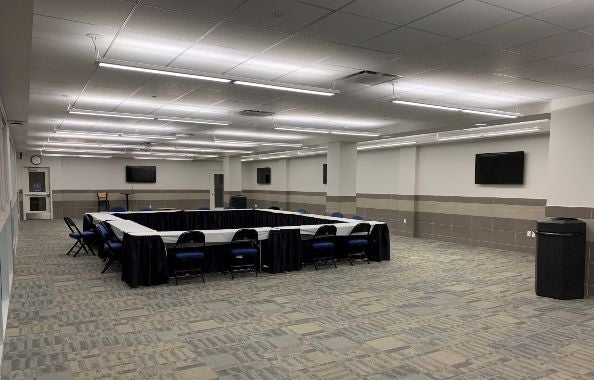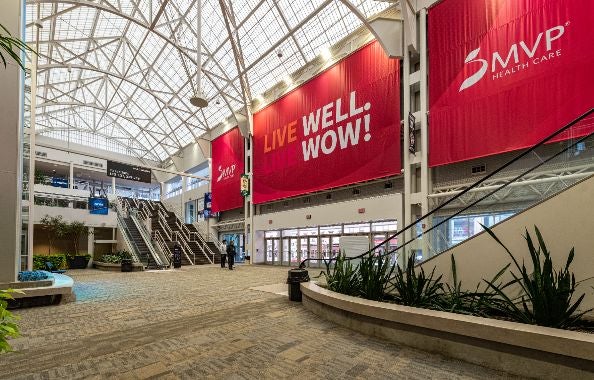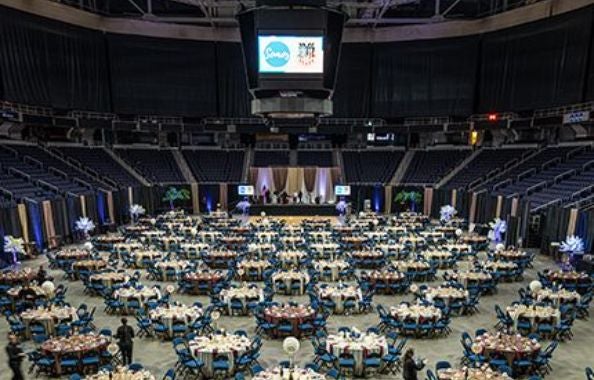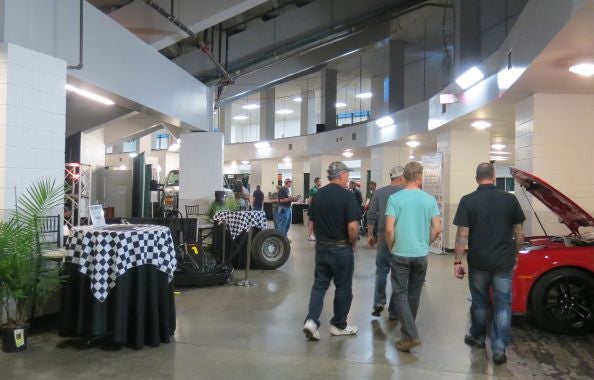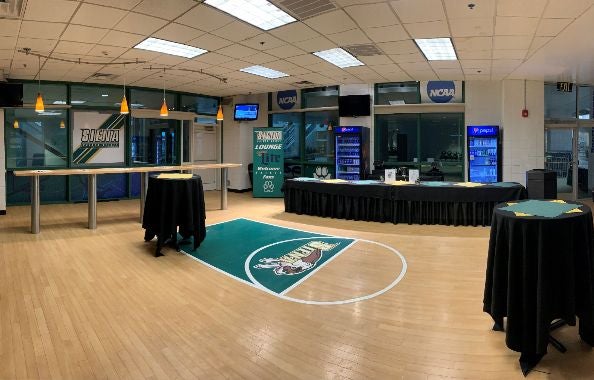Terrace Room
The Terrace Room offers versatility to host your special event with a custom setup. Make this blank canvas your own with options like staging for live performances, bars and buffets, or full banquet seating. Private entrance direct from the parking garage, high ceilings, and natural light make this an attractive space!
Host your: Corporate Event, Birthday Party, Product Launch, Fashion Show, Press Conference, Fundraiser, Panel Discussion
Cocktail Capacity: 300
Banquet Capacity: 220
3,360 sq. ft.
